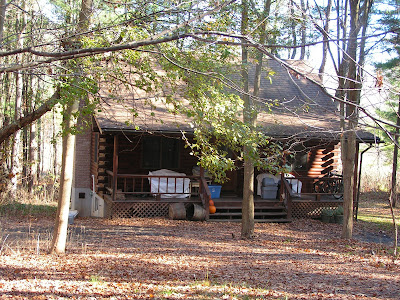I haven't posted this week because I've been busy packing boxes to prepare for the big move this weekend! - and there's not much interesting about that. The house is coming along, though. I had my doubts as to whether it'd be liveable by Saturday, but I think we'll make it.
Wood floors are now down everywhere and the kitchen appliances are in place (minus the microwave, which has been on backorder.) By the end of the day, we'll have at least one functional bathroom - VERY important for the pregnant chick this weekend!
Paul has had a few unexpected business trips, including one this week, so we have much less painting done that we originally planned. But now I'm thinking it will be better to live in the space for a while before we finally settle on colors. (I made some spur-of-the-moment, very bright choices for the bathrooms, and now I'm wondering if I should have thought about it a little more.)
A few more days, and then we'll actually be living in the house, which will make it much easier to clue y'all in on what it looks like.
Until then, this picture was the inspiration for our guest bathroom. I was thinking bright, cheerful, fun...but in real life the paint on the wall looks a little day-glo.
 Colors are Laura Ashley Haystack and Summer Pudding.
Colors are Laura Ashley Haystack and Summer Pudding.Stay tuned for a pic of the real deal.





















 One of our splurges in the house renovation were these beauties. They're tiny compared to other front-loaders, but still with 3.7 cu. feet of capacity.
One of our splurges in the house renovation were these beauties. They're tiny compared to other front-loaders, but still with 3.7 cu. feet of capacity.
 Colors are Laura Ashley Haystack and Summer Pudding.
Colors are Laura Ashley Haystack and Summer Pudding.
 This is a photo from before we bought the house, with the other owner's furniture.
This is a photo from before we bought the house, with the other owner's furniture. Fireplace at our wonderful beach house.
Fireplace at our wonderful beach house.










