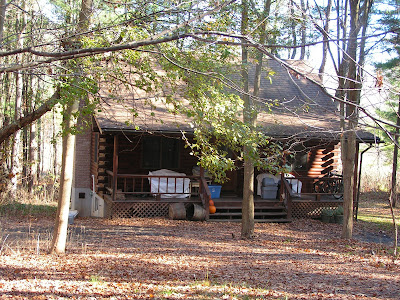
The goal is to paint as much as possible before the floors and furniture go in - it's just easier. So these are the color palettes I've come up with. (Bearing in mind this space still looks like a complete construction zone.)



The back wall spanning the kitchen and dining room (as well as the rest of the kitchen) will be painted in Sherwin Williams Drizzle or Watery. The long wall running from the dining room to the living room will be painted Sherwin Williams Cachet Cream. This was the toughest color to come up with because it's got to coordinate with all three spaces. The hallway and front wall of the living room I plan to leave untouched for now. I'd like to paint them a shade or two deeper than Cachet Cream, but I want to make sure it's not going to be too much once the furniture is in. Here's a layout with some of the colors inserted.

Thoughts? Ideas? I'd love your input!








